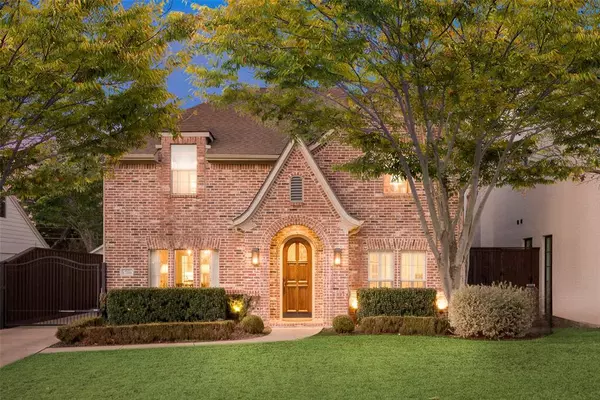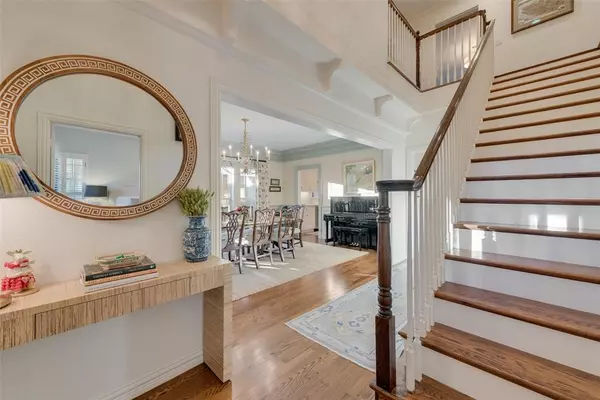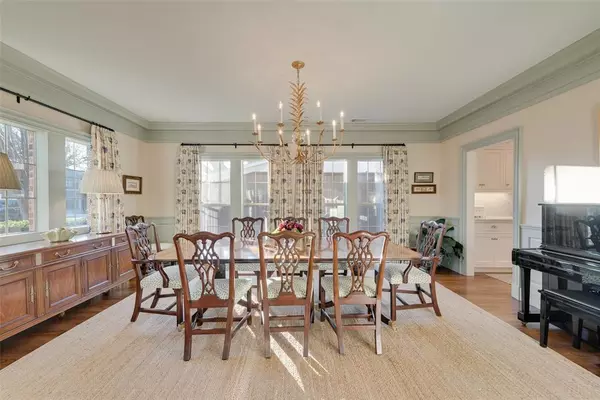4525 W Amherst Avenue Dallas, TX 75209
UPDATED:
01/27/2025 03:13 PM
Key Details
Property Type Single Family Home
Sub Type Single Family Residence
Listing Status Active Option Contract
Purchase Type For Sale
Square Footage 2,814 sqft
Price per Sqft $566
Subdivision Linwood Place
MLS Listing ID 20825723
Bedrooms 4
Full Baths 2
Half Baths 1
HOA Y/N None
Year Built 1999
Annual Tax Amount $26,637
Lot Size 7,535 Sqft
Acres 0.173
Lot Dimensions 50x150
Property Description
The chef's kitchen is a true showstopper, featuring ceiling-height maple cabinetry, a SubZero refrigerator and freezer, a custom Lacanche range imported from France, Waterworks fixture, and a Shaws farmhouse sink. The custom pantry includes convenient appliance outlets, and the built-in understairs storage adds practical charm to the home. Built-in banquette seating overlooking the backyard provides a lovely spot for your morning coffee or a casual family dinner, and an elegant dining room with traditional wainscot and cornice detailing is perfect for entertaining.
The kitchen opens to a cozy living space featuring large windows, a brick fireplace with a gas insert, custom sisal rug and built-in shelves with plenty of storage. Rounding out the downstairs is a flex room and a lovely guest bathroom.
The upstairs primary bedroom is flooded with natural light from windows overlooking the backyard. The ensuite bath features double vanities with carrara marble counters and floors, a soaking tub and walk-in shower. The California Closet system offers ample space for all your wardrobe essentials.
Also upstairs are three additional bedrooms plus laundry with Miele washer and dryer and built-in storage. This home has more upgrades than can be listed. Please see the supplemental document in transaction desk and schedule a tour for your most discerning buyer ASAP. Homes of this size and age rarely become available in the popular Briarwood neighborhood.
Location
State TX
County Dallas
Direction Follow GPS
Rooms
Dining Room 2
Interior
Interior Features Built-in Features, Cable TV Available, Chandelier, Decorative Lighting, Double Vanity, Eat-in Kitchen, Flat Screen Wiring, High Speed Internet Available, Kitchen Island, Paneling, Pantry, Wainscoting, Walk-In Closet(s)
Heating Central
Cooling Ceiling Fan(s), Central Air
Flooring Wood
Fireplaces Number 1
Fireplaces Type Gas Logs, Glass Doors, Insert, Living Room, Masonry
Equipment Call Listing Agent
Appliance Built-in Gas Range, Built-in Refrigerator, Dishwasher, Disposal, Gas Water Heater, Vented Exhaust Fan
Heat Source Central
Exterior
Garage Spaces 2.0
Fence Back Yard, Fenced, Wood
Utilities Available City Sewer, City Water
Waterfront Description Water Board Authority – HOA
Roof Type Composition
Garage Yes
Building
Lot Description Few Trees, Interior Lot, Level, Sprinkler System
Story Two
Foundation Slab
Level or Stories Two
Structure Type Brick
Schools
Elementary Schools Polk
Middle Schools Medrano
High Schools Jefferson
School District Dallas Isd
Others
Ownership Matthew and Oksana Beard
Acceptable Financing Contact Agent
Listing Terms Contact Agent




