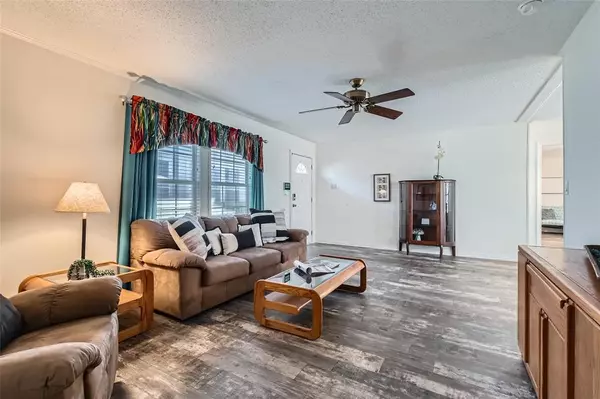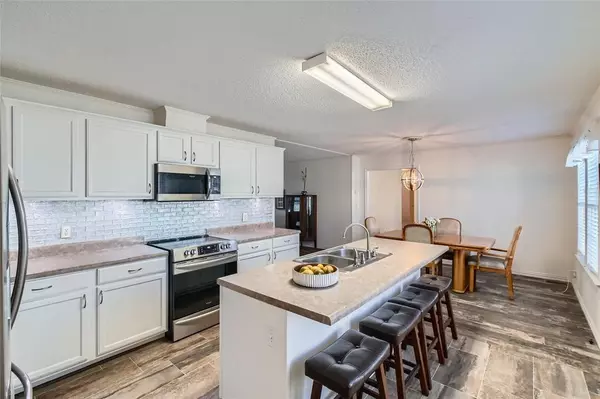11061 Peninsula Lane Fort Worth, TX 76244
UPDATED:
01/27/2025 11:10 PM
Key Details
Property Type Manufactured Home
Sub Type Manufactured Home
Listing Status Active
Purchase Type For Sale
Square Footage 1,848 sqft
Price per Sqft $59
Subdivision Lexington Place Mhp
MLS Listing ID 20822772
Bedrooms 4
Full Baths 2
HOA Fees $690/mo
HOA Y/N Mandatory
Year Built 2005
Annual Tax Amount $472
Property Description
Priced at an incredible entry point, this home is a rare find and the most affordable home within 15 MILES!!! Don't miss your chance to own this beautiful property and enjoy all the benefits of Keller living. Schedule your showing today—this one won't last long!
Community Notes: For community safety All potential buyers will need to pass both background and credit app with the community.
Special Financing available to qualified buyers, request details from LA2.
Location
State TX
County Tarrant
Community Community Pool, Playground
Direction From 35W exit Golden Triangle Blvd, Go East to Rancho Place turn left at light and go through gate, take a left onto Sereno Lane then a Right onto Peninsula Lane and location is on the left. (House number is on carport facing street)
Rooms
Dining Room 1
Interior
Interior Features Cable TV Available, Eat-in Kitchen, High Speed Internet Available, Kitchen Island, Walk-In Closet(s)
Heating Central, Electric
Cooling Ceiling Fan(s), Central Air, Electric
Flooring Carpet, Laminate
Appliance Dishwasher, Disposal, Electric Cooktop, Electric Oven, Microwave, Warming Drawer
Heat Source Central, Electric
Laundry Electric Dryer Hookup, Utility Room, Full Size W/D Area, Washer Hookup
Exterior
Exterior Feature Covered Patio/Porch, Storage
Carport Spaces 2
Fence None
Community Features Community Pool, Playground
Utilities Available Cable Available, City Sewer, City Water, Community Mailbox, Concrete, Electricity Connected, Individual Water Meter
Roof Type Composition
Total Parking Spaces 2
Garage No
Building
Lot Description Landscaped
Story One
Foundation Pillar/Post/Pier
Level or Stories One
Structure Type Concrete,Metal Siding,Wood
Schools
Elementary Schools Caprock
Middle Schools Trinity Springs
High Schools Timber Creek
School District Keller Isd
Others
Restrictions Mobile Home Only
Ownership See Tax Record
Acceptable Financing Cash, Contact Agent, Conventional, FHA, VA Loan
Listing Terms Cash, Contact Agent, Conventional, FHA, VA Loan




