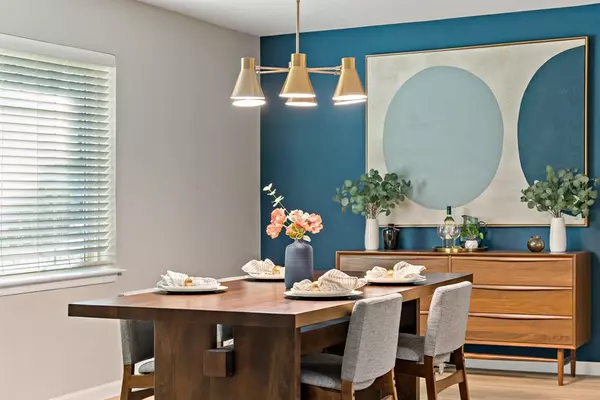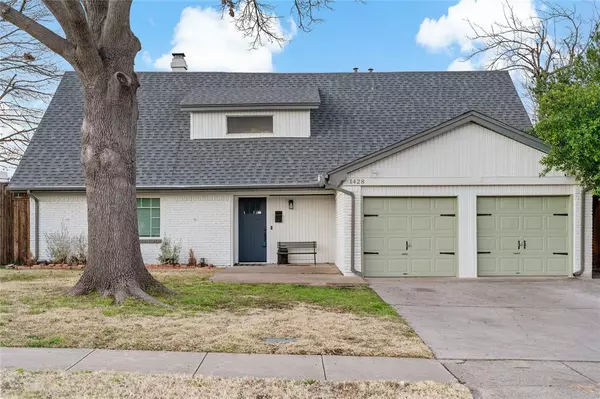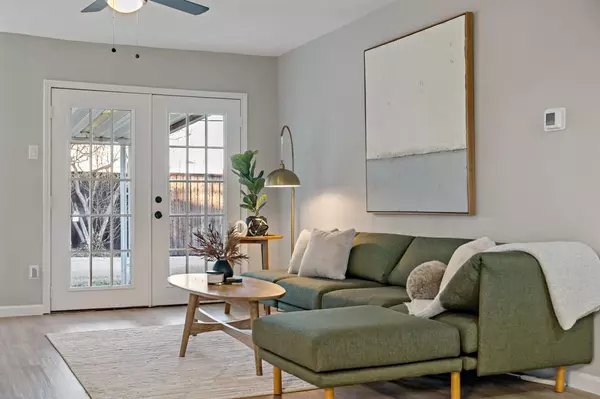1428 Stagecoach Drive Richardson, TX 75080
OPEN HOUSE
Sat Feb 08, 1:00pm - 3:00pm
UPDATED:
02/06/2025 11:10 PM
Key Details
Property Type Single Family Home
Sub Type Single Family Residence
Listing Status Active
Purchase Type For Sale
Square Footage 2,320 sqft
Price per Sqft $236
Subdivision Northwood Estates
MLS Listing ID 20818670
Bedrooms 4
Full Baths 2
Half Baths 1
HOA Y/N None
Year Built 1963
Annual Tax Amount $11,149
Lot Size 8,232 Sqft
Acres 0.189
Property Description
Discover your dream home in the heart of Richardson, TX! This fully remodeled 4-bedroom, 3-bathroom residence offers a harmonious blend of style and comfort. Featuring a coveted open floor plan, the layout seamlessly combines the kitchen, dining, and living areas, creating an ideal space for both everyday living and entertaining.
Upon entering, you'll be captivated by the quality craftsmanship and modern finishes throughout. The chef's kitchen boasts stainless steel appliances, sleek countertops, and ample cabinet space, all designed to inspire culinary creativity. Natural light flows effortlessly through the spacious living and dining rooms, highlighting the home's chic hardwood floors.
Exterior highlights include a huge backyard, providing endless possibilities for relaxation, gardening, or hosting outdoor gatherings. The property also includes a convenient 2-car garage.
Don't miss this rare opportunity in Richardson. Contact us today to schedule a private showing!
Location
State TX
County Dallas
Direction Coit, south of belt line, turn east on Stagecoach
Rooms
Dining Room 2
Interior
Interior Features Cable TV Available, Double Vanity, Flat Screen Wiring, High Speed Internet Available, Open Floorplan, Pantry, Walk-In Closet(s)
Heating Central, Natural Gas
Cooling Central Air, Electric
Flooring Carpet, Luxury Vinyl Plank, Tile
Fireplaces Number 1
Fireplaces Type Brick, Family Room, Gas, Wood Burning
Appliance Dishwasher, Disposal, Electric Cooktop, Electric Oven, Refrigerator
Heat Source Central, Natural Gas
Laundry Electric Dryer Hookup, Gas Dryer Hookup, Utility Room, Washer Hookup
Exterior
Exterior Feature Covered Patio/Porch, Rain Gutters
Garage Spaces 2.0
Fence Back Yard, High Fence, Wood
Utilities Available City Sewer, City Water, Electricity Connected, Individual Gas Meter, Natural Gas Available
Roof Type Shingle
Total Parking Spaces 2
Garage Yes
Building
Story Two
Foundation Pillar/Post/Pier
Level or Stories Two
Structure Type Brick,Siding
Schools
Elementary Schools Dover
High Schools Richardson
School District Richardson Isd
Others
Ownership see tax
Acceptable Financing Cash, Conventional, FHA, VA Loan
Listing Terms Cash, Conventional, FHA, VA Loan




