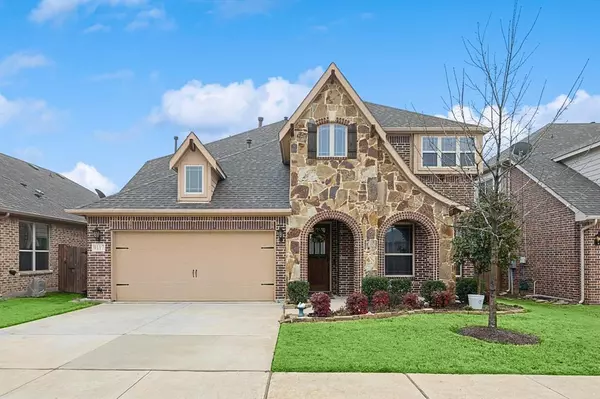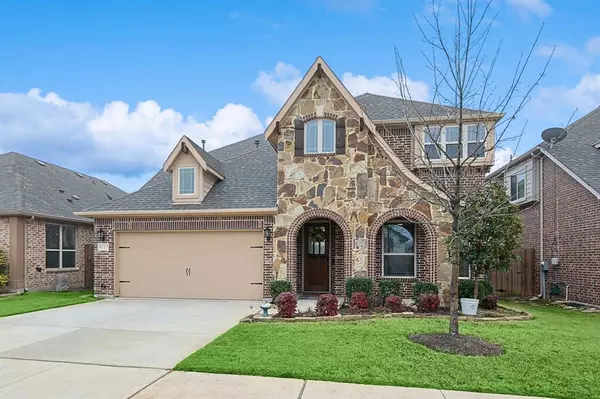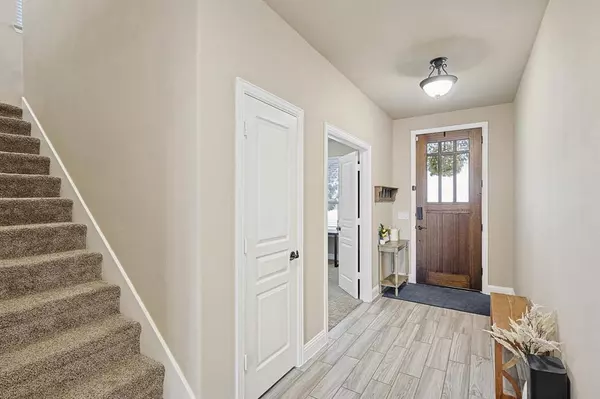9117 Conroe Drive Argyle, TX 76226
OPEN HOUSE
Sat Feb 08, 11:00am - 1:00pm
UPDATED:
02/07/2025 11:10 PM
Key Details
Property Type Single Family Home
Sub Type Single Family Residence
Listing Status Active
Purchase Type For Sale
Square Footage 3,274 sqft
Price per Sqft $174
Subdivision Country Lakes North Ph 3A1
MLS Listing ID 20836899
Style Traditional
Bedrooms 5
Full Baths 4
Half Baths 1
HOA Fees $425
HOA Y/N Mandatory
Year Built 2017
Annual Tax Amount $10,555
Lot Size 5,532 Sqft
Acres 0.127
Property Description
Step inside to an inviting open-concept layout, filled with natural light and designer touches. The chef's kitchen boasts granite countertops, stainless steel appliances, and ample storage, making every meal a delight. Cozy up in the living room by the fireplace while soaking in breathtaking lake views right from your windows!
Upstairs, you'll find a flexible space, ideal for a game room or cozy relaxing 2nd living area. Outside, your backyard oasis awaits—a perfect spot to unwind, entertain, or enjoy peaceful morning coffee by the water.
Located in the highly sought-after Country Lakes community, this home offers walking trails, pools, playgrounds, and more—all while being minutes from shopping, and dining. 2 Electric Car Plugs and gemstone lighting on the front of the home are a few updates!
Don't miss your chance to make 9117 Conroe Dr. your forever home. Schedule a showing today!
Location
State TX
County Denton
Community Club House, Community Pool, Curbs, Greenbelt, Jogging Path/Bike Path, Lake, Park, Playground, Sidewalks
Direction From I35W, take exit 79 towards Robson Ranch Rd-Crawford Rd. Turn east onto Crawford Rd and then turn left onto John Paine Rd. Turn Right on Athens Dr and then Left onto Conroe Dr. Home on the right.
Rooms
Dining Room 1
Interior
Interior Features Cable TV Available, Chandelier, Decorative Lighting, Double Vanity, Eat-in Kitchen, Granite Counters, High Speed Internet Available, In-Law Suite Floorplan, Kitchen Island, Pantry, Walk-In Closet(s), Second Primary Bedroom
Heating Fireplace(s), Natural Gas
Cooling Ceiling Fan(s), Central Air, Electric
Flooring Carpet, Ceramic Tile
Fireplaces Number 1
Fireplaces Type Gas Logs, Glass Doors, Living Room, Raised Hearth, Stone
Appliance Dishwasher, Disposal, Electric Cooktop, Electric Oven, Gas Water Heater, Microwave, Plumbed For Gas in Kitchen, Tankless Water Heater, Vented Exhaust Fan
Heat Source Fireplace(s), Natural Gas
Laundry Electric Dryer Hookup, Utility Room, Full Size W/D Area, Washer Hookup
Exterior
Exterior Feature Covered Patio/Porch, Rain Gutters, Lighting, Private Yard, Storage
Garage Spaces 2.0
Fence Fenced, Wood, Wrought Iron
Community Features Club House, Community Pool, Curbs, Greenbelt, Jogging Path/Bike Path, Lake, Park, Playground, Sidewalks
Utilities Available Cable Available, City Sewer, City Water, Community Mailbox, Curbs, Electricity Connected, Individual Gas Meter, Sidewalk, Underground Utilities
Waterfront Description Lake Front
Roof Type Composition
Total Parking Spaces 2
Garage Yes
Building
Lot Description Few Trees, Interior Lot, Landscaped, Sprinkler System, Subdivision, Water/Lake View, Waterfront
Story Two
Foundation Slab
Level or Stories Two
Structure Type Brick,Rock/Stone
Schools
Elementary Schools Ryanws
Middle Schools Mcmath
High Schools Denton
School District Denton Isd
Others
Ownership See Supplements
Acceptable Financing Cash, Conventional, FHA, VA Loan
Listing Terms Cash, Conventional, FHA, VA Loan




