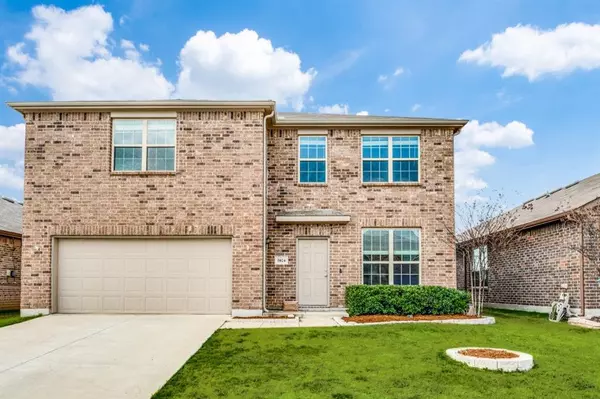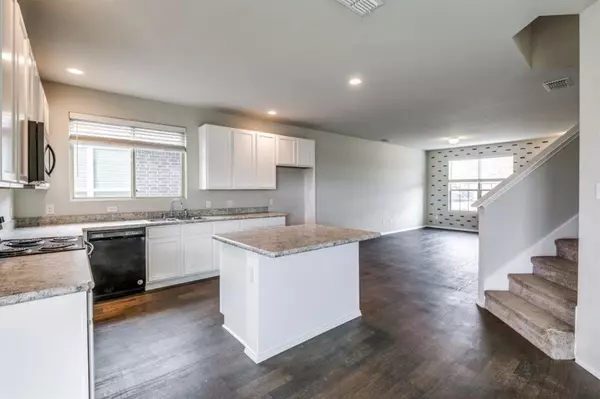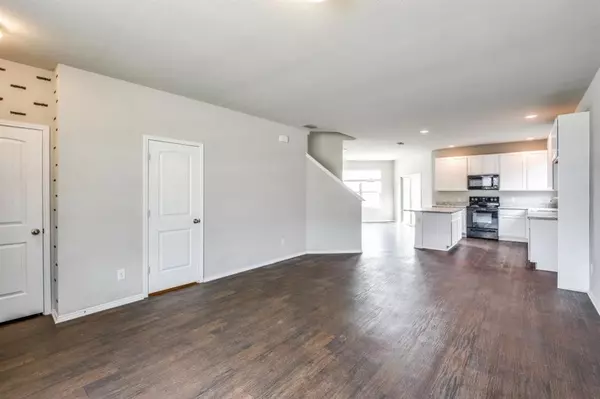1024 Stanridge Lane Van Alstyne, TX 75495
UPDATED:
02/08/2025 04:10 AM
Key Details
Property Type Single Family Home
Sub Type Single Family Residence
Listing Status Active
Purchase Type For Sale
Square Footage 2,588 sqft
Price per Sqft $154
Subdivision Greywood Heights
MLS Listing ID 20838253
Style Traditional
Bedrooms 4
Full Baths 3
Half Baths 1
HOA Fees $200/ann
HOA Y/N Mandatory
Year Built 2019
Annual Tax Amount $8,731
Lot Size 6,534 Sqft
Acres 0.15
Property Description
Highlights include a brick exterior, 42-inch white cabinets, a generous kitchen island, and recessed lighting in the kitchen. The primary suite boasts a large 60-inch shower, dual walk-in closets, a linen closet, and a spacious sitting area—perfect for an office, reading nook, or additional functional space.
Situated on one of the largest lots in the neighborhood, this home also offers an extra-large 15' x 40' slab for an extended porch, perfect for entertaining or relaxing outdoors.
Conveniently located near Highway 75, this home provides easy access to shopping, dining, and major commuting routes. Approximately 12 minutes to McKinney and 12 minutes to Sherman, it offers the perfect balance of small-town charm with big-city convenience.
Within walking distance of Van Alstyne's highly rated schools, this home is nestled in a fast-growing town with a welcoming community. Don't miss out on this fantastic opportunity!
Location
State TX
County Grayson
Direction Exit 51 off Hwy 75 on Van Alstyne Pkwy. Stay on service road to Sandford Circle, right on Spence, follow to Greywood
Rooms
Dining Room 1
Interior
Interior Features Cable TV Available, Decorative Lighting, Eat-in Kitchen, In-Law Suite Floorplan, Kitchen Island, Multiple Staircases, Open Floorplan, Pantry, Walk-In Closet(s), Second Primary Bedroom
Heating Central
Cooling Central Air
Appliance Dishwasher, Disposal, Electric Range, Microwave
Heat Source Central
Laundry Utility Room
Exterior
Exterior Feature Lighting
Garage Spaces 2.0
Fence Wood
Utilities Available Cable Available, City Sewer, City Water, Community Mailbox, Curbs, Underground Utilities
Total Parking Spaces 2
Garage Yes
Building
Lot Description Interior Lot, Landscaped, Level
Story Two
Level or Stories Two
Structure Type Brick,Siding
Schools
Elementary Schools Bob And Lola Sanford
High Schools Van Alstyne
School District Van Alstyne Isd
Others
Restrictions Deed,Other
Ownership see tax
Acceptable Financing 1031 Exchange, Cash, Conventional, FHA, USDA Loan, VA Loan
Listing Terms 1031 Exchange, Cash, Conventional, FHA, USDA Loan, VA Loan




