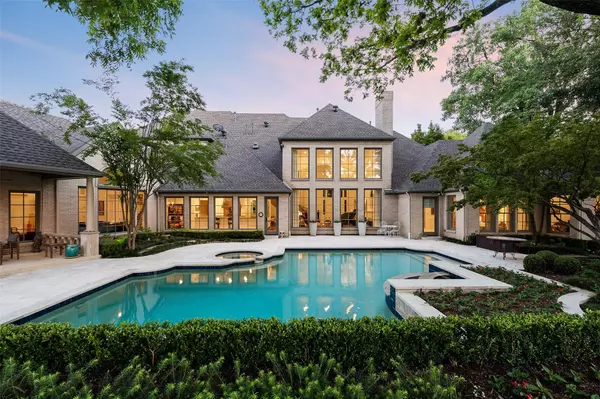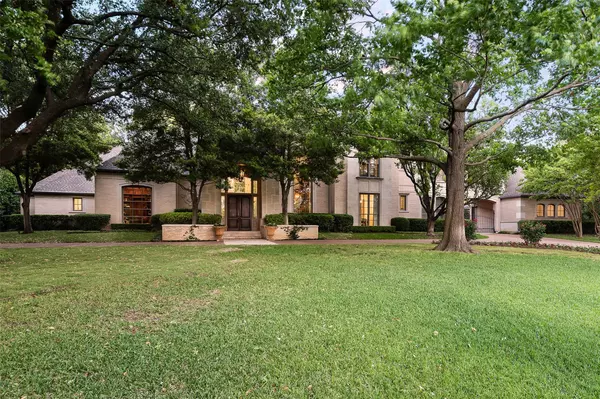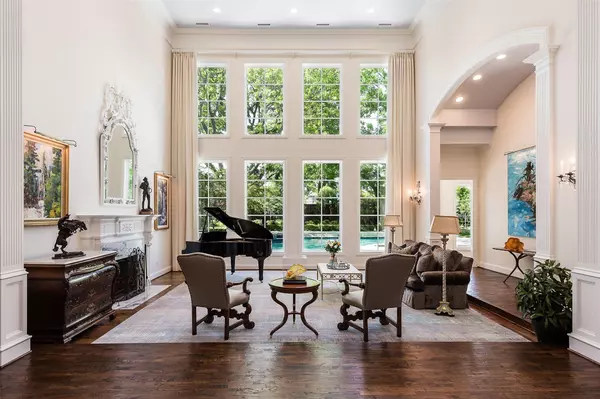For more information regarding the value of a property, please contact us for a free consultation.
4607 Valley Ridge Road Dallas, TX 75220
Want to know what your home might be worth? Contact us for a FREE valuation!

Our team is ready to help you sell your home for the highest possible price ASAP
Key Details
Property Type Single Family Home
Sub Type Single Family Residence
Listing Status Sold
Purchase Type For Sale
Square Footage 7,287 sqft
Price per Sqft $548
Subdivision Meadowood Estates
MLS Listing ID 14334077
Sold Date 10/19/20
Style Other
Bedrooms 5
Full Baths 4
Half Baths 3
HOA Fees $250/qua
HOA Y/N Mandatory
Total Fin. Sqft 7287
Year Built 1990
Annual Tax Amount $93,538
Lot Size 1.014 Acres
Acres 1.014
Property Description
Grand entry with 2 story open ceilings, floating spiral staircase & banks of windows allow enjoyment of the lush landscaping & grounds. The serene & secluded setting offer country living in the city. Private park situated across the street. Master suite includes fireplace, sitting area, over-sized tub, spacious shower, dual closets & vanities, PLUS a flex room . Kitchen has Wolf appliances, Subzero fridge,walk in pantry, 2 dishwashers. Sophisticated gameroom w large custom wetbar. Electric gate leads to motor court & 4 car garage w Tesla plug. Sparkling pool, spa, covered porch, & expansive yard in front & back complete this estate. Elegant yet comfortable home offers all the amenties for entertaining.
Location
State TX
County Dallas
Direction Home is off Walnut Hill between Inwood Road & Midway Road. Go South on Meadowood, Then go west (right) on Valley Ridge Road. Home is on the right across from the private park
Rooms
Dining Room 2
Interior
Interior Features Built-in Wine Cooler, Cable TV Available, Decorative Lighting, Flat Screen Wiring, High Speed Internet Available, Multiple Staircases, Smart Home System, Sound System Wiring, Vaulted Ceiling(s), Wet Bar
Heating Central, Natural Gas
Cooling Central Air, Electric
Flooring Carpet, Marble, Wood
Fireplaces Number 3
Fireplaces Type Gas Logs, Gas Starter, Master Bedroom
Appliance Built-in Refrigerator, Dishwasher, Disposal, Double Oven, Electric Oven, Gas Cooktop, Ice Maker, Microwave, Plumbed For Gas in Kitchen, Plumbed for Ice Maker, Vented Exhaust Fan, Warming Drawer
Heat Source Central, Natural Gas
Laundry Electric Dryer Hookup, Full Size W/D Area, Laundry Chute, Washer Hookup
Exterior
Exterior Feature Covered Patio/Porch, Garden(s), Rain Gutters, Lighting
Garage Spaces 4.0
Fence Gate, Wood
Pool Diving Board, Gunite, Heated, In Ground, Pool/Spa Combo, Pool Sweep
Utilities Available City Sewer, City Water
Roof Type Composition
Garage Yes
Private Pool 1
Building
Lot Description Acreage, Agricultural, Interior Lot, Landscaped, Lrg. Backyard Grass, Many Trees, Park View, Sprinkler System
Story Two
Foundation Slab
Structure Type Brick
Schools
Elementary Schools Walnuthill
Middle Schools Cary
High Schools Jefferson
School District Dallas Isd
Others
Ownership see agent
Acceptable Financing Cash, Conventional
Listing Terms Cash, Conventional
Financing Conventional
Read Less

©2025 North Texas Real Estate Information Systems.
Bought with Susan Conlon • Berkshire HathawayHS PenFed TX



