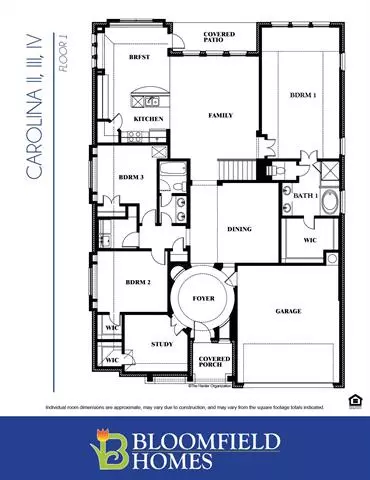For more information regarding the value of a property, please contact us for a free consultation.
11425 Falcon Trace Drive Fort Worth, TX 76244
Want to know what your home might be worth? Contact us for a FREE valuation!

Our team is ready to help you sell your home for the highest possible price ASAP
Key Details
Property Type Single Family Home
Sub Type Single Family Residence
Listing Status Sold
Purchase Type For Sale
Square Footage 3,291 sqft
Price per Sqft $172
Subdivision Pheasant Crossing
MLS Listing ID 14596001
Sold Date 11/12/21
Style Traditional
Bedrooms 4
Full Baths 3
HOA Fees $35/ann
HOA Y/N Mandatory
Total Fin. Sqft 3291
Year Built 2021
Lot Size 8,276 Sqft
Acres 0.19
Property Description
The Carolina IV by Bloomfield Homes, Ready Nov 2021! 2-story with 4 bedrooms, 3 baths & 2-car Garage on an OVERSIZED lot backing up to a greenbelt. 8' Mahogany Front door & Stained Cedar garage doors. Enter to find a Rotunda foyer and gorgeous Nail-Down Wood floors extending through to the main living areas. Deluxe Kitchen complete w built-in SS double ovens & gas cooktop that's vented outside. High ceilings & large windows in the family room make the open-concept main living spaces feel bright & airy! Wood-burning Stone to Ceiling Fireplace accents the family room. Game room & Media Room upstairs. Large Covered back Patio with Gas stub for your grill! So much more included - Call us today to learn more!
Location
State TX
County Tarrant
Direction From 1709,Golden Triangle Blvd. travel north on N. Beach Street. Turn Left on Keller Hicks Road & Right into the community. From 170 travel South on Alta Vista Road. Turn Right on Keller Hicks Road. Turn right into the community on Colonial Trace Road. The models are located on Chaparral Downs Ln.
Rooms
Dining Room 2
Interior
Interior Features Cable TV Available, Decorative Lighting, High Speed Internet Available, Smart Home System
Heating Central, Electric
Cooling Ceiling Fan(s), Central Air, Electric
Flooring Carpet, Ceramic Tile, Wood
Fireplaces Number 1
Fireplaces Type Gas Starter, Stone, Wood Burning
Appliance Dishwasher, Disposal, Double Oven, Electric Oven, Gas Cooktop, Microwave, Plumbed for Ice Maker, Gas Water Heater
Heat Source Central, Electric
Exterior
Exterior Feature Covered Patio/Porch
Garage Spaces 2.0
Fence Wood
Utilities Available City Sewer, City Water, Concrete, Curbs
Roof Type Composition
Garage Yes
Building
Lot Description Few Trees, Greenbelt, Interior Lot, Landscaped, Sprinkler System, Subdivision
Story Two
Foundation Slab
Structure Type Brick,Rock/Stone
Schools
Elementary Schools Caprock
Middle Schools Trinity Springs
High Schools Timbercreek
School District Keller Isd
Others
Ownership Bloomfield Homes
Acceptable Financing Cash, Conventional, FHA, VA Loan
Listing Terms Cash, Conventional, FHA, VA Loan
Financing Conventional
Read Less

©2025 North Texas Real Estate Information Systems.
Bought with Brittany Rinehart • TDRealty



