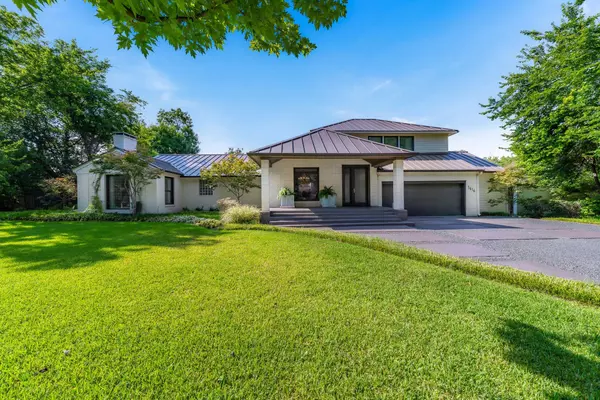For more information regarding the value of a property, please contact us for a free consultation.
5616 Stonegate Road Dallas, TX 75209
Want to know what your home might be worth? Contact us for a FREE valuation!

Our team is ready to help you sell your home for the highest possible price ASAP
Key Details
Property Type Single Family Home
Sub Type Single Family Residence
Listing Status Sold
Purchase Type For Sale
Square Footage 4,331 sqft
Price per Sqft $529
Subdivision Highway Estates
MLS Listing ID 20148330
Sold Date 10/31/22
Style Contemporary/Modern,Mid-Century Modern,Traditional
Bedrooms 4
Full Baths 3
Half Baths 2
HOA Y/N None
Year Built 1940
Lot Size 0.395 Acres
Acres 0.395
Lot Dimensions 125 x 137
Property Sub-Type Single Family Residence
Property Description
Stylish & immaculately maintained transitional home with welcoming front porch in sought after Devonshire area. Enter into the wide & inviting foyer flanked by the exquisite dining room & into the spectacular great room. The great room boasts floor to ceiling windows with motorized shades & panoramic views of the pool & separate grass yard bringing the outdoors in seamlessly. There is also a dramatic fireplace wall & built-ins. The bright & airy kitchen is open & features all the amenities a chef would want. There are 3 bedrooms down including the primary suite which has a fireplace & remodeled bath. The charming sunroom is a perfect place to sit & relax & have a cup of coffee or use as an office. Upstairs is the spacious 4th bedroom with ensuite bath, game room & bonus room. Private backyard with pool, built in gas grill & large grass yard. Plus, what everyone is looking for now- a separate office with a half bath or could be a cabana. Designed for family living & entertaining.
Location
State TX
County Dallas
Direction North on Inwood, east on Stonegate, house is on south side of the street located it the Devonshire neighborhood.
Rooms
Dining Room 2
Interior
Interior Features Cable TV Available, Decorative Lighting, Double Vanity, Eat-in Kitchen, Flat Screen Wiring, Granite Counters, High Speed Internet Available, Vaulted Ceiling(s), Walk-In Closet(s), Wet Bar
Heating Central, Natural Gas, Zoned
Cooling Ceiling Fan(s), Central Air, Electric, Zoned
Flooring Carpet, Hardwood, Stone
Fireplaces Number 2
Fireplaces Type Bedroom, Decorative, Gas, Gas Logs, Gas Starter, Great Room, Master Bedroom, Raised Hearth
Equipment Irrigation Equipment
Appliance Built-in Refrigerator, Dishwasher, Disposal, Electric Oven, Gas Cooktop, Ice Maker, Microwave, Convection Oven, Double Oven, Plumbed For Gas in Kitchen
Heat Source Central, Natural Gas, Zoned
Laundry Electric Dryer Hookup, Utility Room, Full Size W/D Area
Exterior
Exterior Feature Attached Grill, Built-in Barbecue, Gas Grill, Rain Gutters, Private Yard
Garage Spaces 2.0
Fence Wood
Pool Fenced, Gunite, Pool Sweep
Utilities Available City Sewer, City Water, Individual Gas Meter, Individual Water Meter
Roof Type Metal
Garage Yes
Private Pool 1
Building
Lot Description Few Trees, Interior Lot, Landscaped, Level, Lrg. Backyard Grass, Sprinkler System, Subdivision
Story One and One Half
Foundation Combination, Pillar/Post/Pier
Structure Type Brick
Schools
School District Dallas Isd
Others
Ownership see Agent
Acceptable Financing Cash, Conventional
Listing Terms Cash, Conventional
Financing Cash
Read Less

©2025 North Texas Real Estate Information Systems.
Bought with Peter Ryan • Briggs Freeman Sotheby's Int'l



