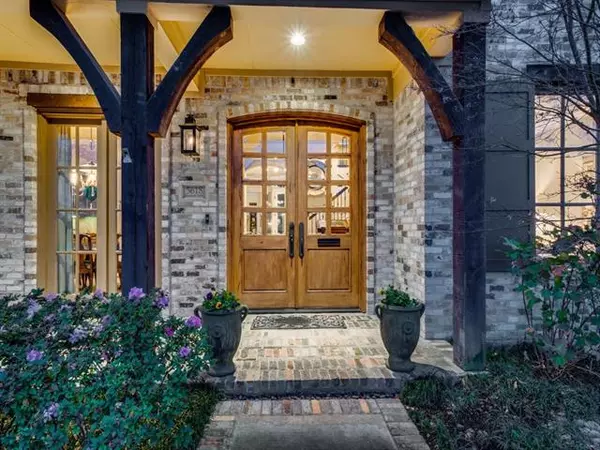For more information regarding the value of a property, please contact us for a free consultation.
5618 W Hanover Avenue Dallas, TX 75209
Want to know what your home might be worth? Contact us for a FREE valuation!

Our team is ready to help you sell your home for the highest possible price ASAP
Key Details
Property Type Single Family Home
Sub Type Single Family Residence
Listing Status Sold
Purchase Type For Sale
Square Footage 3,358 sqft
Price per Sqft $394
Subdivision Idlewild
MLS Listing ID 14736886
Sold Date 02/14/22
Style Traditional
Bedrooms 4
Full Baths 3
HOA Y/N None
Total Fin. Sqft 3358
Year Built 2006
Annual Tax Amount $30,384
Lot Size 7,492 Sqft
Acres 0.172
Lot Dimensions 50x150
Property Sub-Type Single Family Residence
Property Description
Stunning Devonshire traditional home! Exterior features circle drive & spacious covered front porch. Entry is flanked by formal dining & living rm. Kitchen is open to family rm with large island & breakfast area. Family rm has beautiful vaulted ceilings, wood burning fireplace & overlooks the pool, spa & outdoor living area with a 2nd fireplace. Master is located on the 1st floor & overlooks pool. Master bath has separate vanities & a walk-in closet. Bedroom on the 1st floor could be used as a home office. 2nd floor features a spacious open landing perfect for additional living area or child's play area. 2 more bedrooms upstairs with jack & jill bath & walk in closets. Ample storage throughout.
Location
State TX
County Dallas
Direction From the Dallas North Toll Road and Lovers Lane, go west on Lovers Lane, turn right on Devonshire, then turn left on Hanover and the house will be on your left.
Rooms
Dining Room 2
Interior
Interior Features Cable TV Available, Decorative Lighting, Flat Screen Wiring, High Speed Internet Available, Loft, Sound System Wiring, Vaulted Ceiling(s)
Heating Central, Natural Gas, Zoned
Cooling Ceiling Fan(s), Central Air, Electric, Zoned
Flooring Carpet, Ceramic Tile, Stone, Wood
Fireplaces Number 2
Fireplaces Type Brick, Decorative, Gas Starter, Masonry, Wood Burning
Appliance Built-in Gas Range, Built-in Refrigerator, Dishwasher, Disposal, Ice Maker, Microwave, Plumbed For Gas in Kitchen, Plumbed for Ice Maker, Refrigerator, Vented Exhaust Fan
Heat Source Central, Natural Gas, Zoned
Laundry Electric Dryer Hookup, Full Size W/D Area, Washer Hookup
Exterior
Exterior Feature Covered Patio/Porch, Fire Pit, Lighting
Garage Spaces 2.0
Fence Wood
Pool Heated, Pool/Spa Combo, Pool Sweep, Water Feature
Utilities Available Alley, City Sewer, City Water, Concrete, Curbs, Individual Gas Meter, Individual Water Meter
Roof Type Composition
Garage Yes
Private Pool 1
Building
Lot Description Few Trees, Interior Lot, Sprinkler System
Story Two
Foundation Slab
Structure Type Brick,Siding
Schools
Elementary Schools Williams
Middle Schools Cary
High Schools Jefferson
School District Dallas Isd
Others
Restrictions No Known Restriction(s)
Ownership Sheryl and Bruce Ficke
Acceptable Financing Cash, Conventional
Listing Terms Cash, Conventional
Financing Conventional
Read Less

©2025 North Texas Real Estate Information Systems.
Bought with Jenny Avery • Monument Realty



