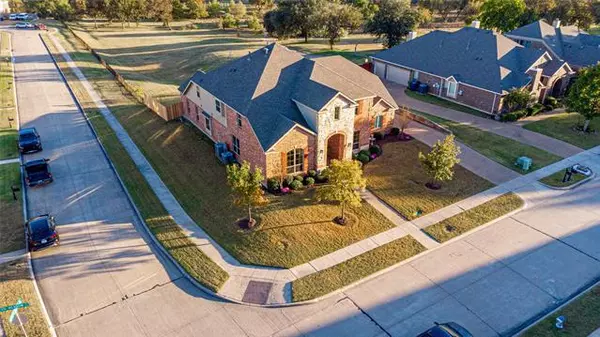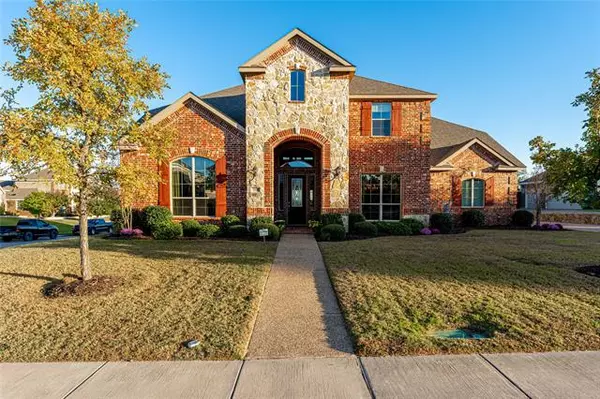For more information regarding the value of a property, please contact us for a free consultation.
3009 Club Meadow Drive Garland, TX 75043
Want to know what your home might be worth? Contact us for a FREE valuation!

Our team is ready to help you sell your home for the highest possible price ASAP
Key Details
Property Type Single Family Home
Sub Type Single Family Residence
Listing Status Sold
Purchase Type For Sale
Square Footage 4,621 sqft
Price per Sqft $101
Subdivision Kensington Gardens 02
MLS Listing ID 14458626
Sold Date 12/29/20
Style Traditional
Bedrooms 5
Full Baths 4
HOA Fees $29/ann
HOA Y/N Mandatory
Total Fin. Sqft 4621
Year Built 2014
Annual Tax Amount $13,358
Lot Size 0.339 Acres
Acres 0.339
Lot Dimensions 99 x 148
Property Description
Move in Ready! You will Love the inviting floor plan, soaring ceilings, warm wood floors, and generous living spaces in this beautiful home! Located in popular Kensington Gardens, this home sits on an oversized corner lot with expansive views of the greenbelt. The elegant family room is anchored by a gas fireplace and wall of windows. Fabulous chef's kitchen has granite, tons of counter space, butler's pantry, coffee bar. Bright and spacious primary suite, office, formals, private guest bedroom on first floor. Upstairs, you'll find room to spare with 3 bedrooms and 2 baths, game room and large media room. Pool-sized backyard; new fence; ample parking; three car garage. Don't miss this beautiful, well-kept home!
Location
State TX
County Dallas
Community Greenbelt
Direction Take Firewheel Pkwy Exit from G Bush Turnpike E; Right on Centerville; Left on Club Meadow Drive.
Rooms
Dining Room 2
Interior
Interior Features Cable TV Available, Decorative Lighting, Dry Bar, Flat Screen Wiring, High Speed Internet Available, Vaulted Ceiling(s)
Heating Central, Natural Gas
Cooling Ceiling Fan(s), Central Air, Electric
Flooring Carpet, Ceramic Tile, Wood
Fireplaces Number 1
Fireplaces Type Gas Logs, Gas Starter
Appliance Dishwasher, Disposal, Electric Oven, Gas Cooktop, Microwave, Plumbed For Gas in Kitchen, Plumbed for Ice Maker, Vented Exhaust Fan, Gas Water Heater
Heat Source Central, Natural Gas
Exterior
Garage Spaces 3.0
Fence Wrought Iron, Wood
Community Features Greenbelt
Utilities Available City Sewer, City Water, Concrete, Curbs, Individual Gas Meter, Individual Water Meter, Sidewalk
Roof Type Composition
Garage Yes
Building
Lot Description Adjacent to Greenbelt, Corner Lot, Few Trees, Lrg. Backyard Grass, Sprinkler System, Subdivision
Story Two
Foundation Slab
Structure Type Brick,Rock/Stone
Schools
Elementary Schools Choice Of School
Middle Schools Choice Of School
High Schools Choice Of School
School District Garland Isd
Others
Ownership Gregory & Mary Elam
Acceptable Financing Cash, Conventional, FHA, VA Loan
Listing Terms Cash, Conventional, FHA, VA Loan
Financing Conventional
Special Listing Condition Aerial Photo, Res. Service Contract, Survey Available
Read Less

©2025 North Texas Real Estate Information Systems.
Bought with Amer Al Masri • Southwest Villas



