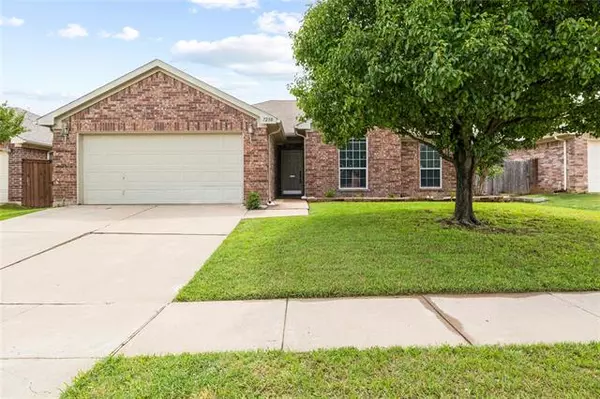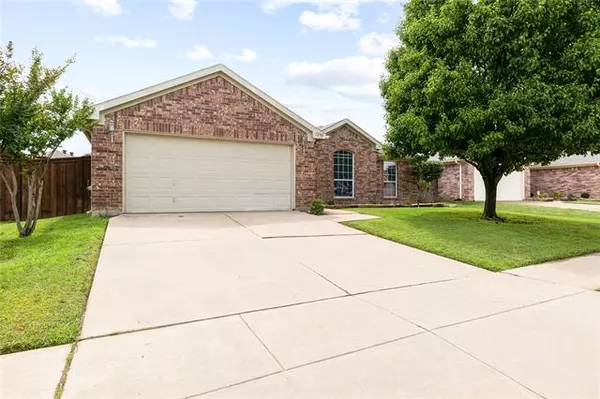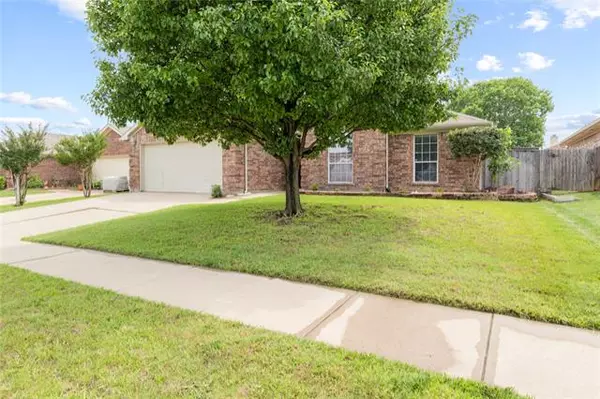For more information regarding the value of a property, please contact us for a free consultation.
7230 Fossil Lake Drive Arlington, TX 76002
Want to know what your home might be worth? Contact us for a FREE valuation!

Our team is ready to help you sell your home for the highest possible price ASAP
Key Details
Property Type Single Family Home
Sub Type Single Family Residence
Listing Status Sold
Purchase Type For Sale
Square Footage 1,677 sqft
Price per Sqft $152
Subdivision Fossil Lake Addition
MLS Listing ID 14591321
Sold Date 06/18/21
Style Traditional
Bedrooms 3
Full Baths 2
HOA Y/N None
Total Fin. Sqft 1677
Year Built 2003
Lot Size 5,924 Sqft
Acres 0.136
Property Sub-Type Single Family Residence
Property Description
MISD home with the open floor plan you've been dreaming of! Head into the main living which has wood floors, a fireplace, and is prewired for surround sound. A desirable kitchen offers a great amount of counter space, breakfast bar, eat-in kitchen, and separate pantry. Large utility room with extra storage room. Two spacious bedrooms with walk-in closets that share a hallway bath. The owner's spacious suite has a walk-in shower, separate tub, and extended closet. With your home, you get a roof that is 5 years new and HVAC which is 3 years new. Schedule a showing today. Welcome Home! OFFER DEADLINE MONDAY AT 7PM.
Location
State TX
County Tarrant
Direction From N Walnut Creek Dr, turn right onto E Debbie Ln, turn left onto Matlock Rd, turn right onto E Harris Rd, turn right onto Fossil Lake Dr.
Rooms
Dining Room 1
Interior
Interior Features Cable TV Available, Decorative Lighting, Dry Bar, High Speed Internet Available, Other, Sound System Wiring
Heating Central, Electric
Cooling Ceiling Fan(s), Central Air, Electric
Flooring Carpet, Ceramic Tile, Wood
Fireplaces Number 1
Fireplaces Type Brick, Decorative, Heatilator, Wood Burning
Appliance Dishwasher, Disposal, Electric Cooktop, Electric Oven, Electric Range, Microwave, Plumbed for Ice Maker, Refrigerator, Vented Exhaust Fan
Heat Source Central, Electric
Laundry Electric Dryer Hookup, Full Size W/D Area, Washer Hookup
Exterior
Exterior Feature Covered Patio/Porch, Rain Gutters, Lighting
Garage Spaces 2.0
Fence Wood
Utilities Available City Sewer, City Water
Roof Type Composition
Garage Yes
Building
Lot Description Few Trees, Landscaped, Sprinkler System, Subdivision
Story One
Foundation Slab
Structure Type Brick
Schools
Elementary Schools Gideon
Middle Schools James Coble
High Schools Timberview
School District Mansfield Isd
Others
Restrictions Pet Restrictions
Ownership See Transaction Desk
Financing Cash
Read Less

©2025 North Texas Real Estate Information Systems.
Bought with Holly Kraatz • Blake Richards Realty



