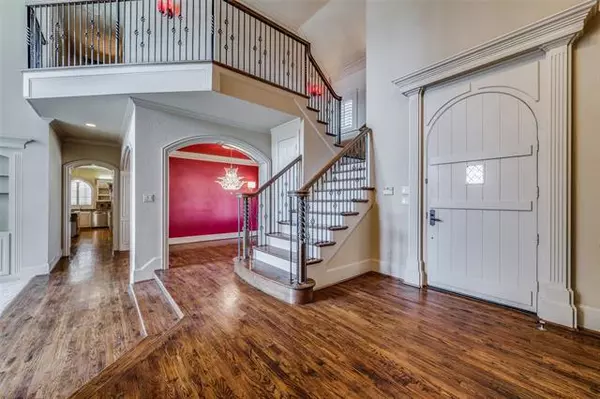For more information regarding the value of a property, please contact us for a free consultation.
5934 Shy Drive Frisco, TX 75034
Want to know what your home might be worth? Contact us for a FREE valuation!

Our team is ready to help you sell your home for the highest possible price ASAP
Key Details
Property Type Single Family Home
Sub Type Single Family Residence
Listing Status Sold
Purchase Type For Sale
Square Footage 5,236 sqft
Price per Sqft $257
Subdivision Starwood Ph Two Chamberlyne Place - Village 7
MLS Listing ID 14763364
Sold Date 04/28/22
Style Traditional
Bedrooms 5
Full Baths 4
Half Baths 1
HOA Fees $250/qua
HOA Y/N Mandatory
Total Fin. Sqft 5236
Year Built 1999
Annual Tax Amount $18,275
Lot Size 0.300 Acres
Acres 0.3
Property Description
Gorgeous home in desirable Starwood w lushly landscaped yard. Large private backyard w outdoor kitchen great for entertaining, pool & spa w water feature. Highly desired design w impeccable finish out. The Chef inspired kitchen opens to large family rm, which features a beautiful stone fireplace & a wall of windows. Breakfast rm has private courtyard perfect for that morning coffee. Large Master suite w sitting area, and deluxe bath with his and her vanities. Large walk-in closet w additional cedar closet. Guest bedroom down, the study features a wall of beautiful built-ins & pocket doors. Front & back staircase lead to the second floor where you will find a spacious game and media. Three large bedrooms up.
Location
State TX
County Collin
Community Club House, Community Pool, Gated, Greenbelt, Guarded Entrance, Jogging Path/Bike Path, Playground, Tennis Court(S)
Direction DNT to Lebanon West. Rt into Starwood subdivision, must stop at guard. Follow street curve to right. Left on Texas, Left on Shy Dr.
Rooms
Dining Room 2
Interior
Interior Features Built-in Wine Cooler, Cable TV Available, Decorative Lighting, Dry Bar, High Speed Internet Available, Multiple Staircases, Vaulted Ceiling(s)
Heating Central, Natural Gas, Zoned
Cooling Central Air, Electric, Zoned
Flooring Carpet, Ceramic Tile, Wood
Fireplaces Number 2
Fireplaces Type Gas Logs, Gas Starter, Stone
Appliance Built-in Refrigerator, Dishwasher, Disposal, Dryer, Electric Oven, Gas Cooktop, Ice Maker, Microwave, Double Oven, Plumbed for Ice Maker, Refrigerator
Heat Source Central, Natural Gas, Zoned
Laundry Full Size W/D Area
Exterior
Exterior Feature Attached Grill, Covered Patio/Porch, Rain Gutters, Lighting
Garage Spaces 3.0
Fence Wood
Pool Gunite, In Ground, Water Feature
Community Features Club House, Community Pool, Gated, Greenbelt, Guarded Entrance, Jogging Path/Bike Path, Playground, Tennis Court(s)
Utilities Available City Sewer, City Water, Sidewalk, Underground Utilities
Roof Type Composition
Garage Yes
Private Pool 1
Building
Lot Description Few Trees, Interior Lot, Landscaped, Lrg. Backyard Grass, Sprinkler System, Subdivision
Story Two
Foundation Slab
Structure Type Brick
Schools
Elementary Schools Spears
Middle Schools Hunt
High Schools Frisco
School District Frisco Isd
Others
Ownership see agent
Acceptable Financing Other
Listing Terms Other
Financing Conventional
Read Less

©2025 North Texas Real Estate Information Systems.
Bought with Heather Stevens • SLCT Label Realty



