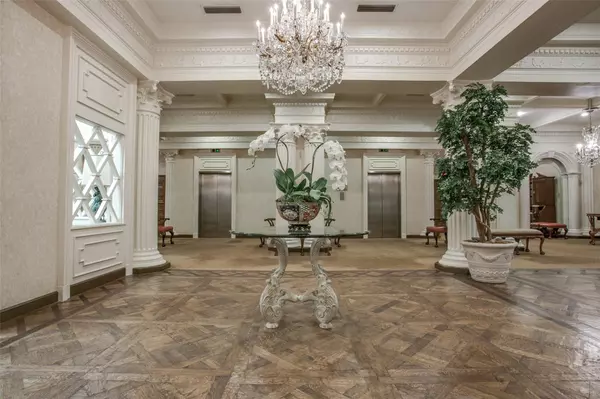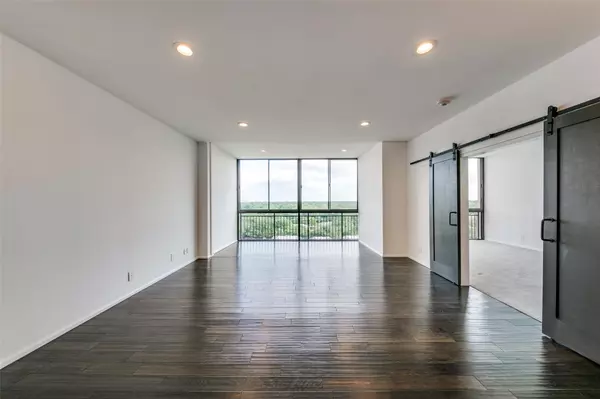For more information regarding the value of a property, please contact us for a free consultation.
6335 W Northwest Highway #915 Dallas, TX 75225
Want to know what your home might be worth? Contact us for a FREE valuation!

Our team is ready to help you sell your home for the highest possible price ASAP
Key Details
Property Type Condo
Sub Type Condominium
Listing Status Sold
Purchase Type For Sale
Square Footage 1,770 sqft
Price per Sqft $240
Subdivision Athena Condo
MLS Listing ID 20154091
Sold Date 09/23/22
Style Other
Bedrooms 2
Full Baths 2
HOA Fees $1,182/mo
HOA Y/N Mandatory
Year Built 1966
Annual Tax Amount $9,769
Lot Size 2.229 Acres
Acres 2.229
Property Sub-Type Condominium
Property Description
This 9th floor Condo has beautiful views of Preston Hollow all the way to the Galleria! This spacious condo is completely renovated, has 2 bedrooms, 2 bathrooms plus office-utility room that has tons of storage and is ready for move in. The large living room opens to an enclosed balcony, extending the living space and providing extra SF. The condo features a large Primary bedroom with large walk-in closet, and second bedroom with ensuite bathroom and walk in closet. The Athena offers a worry-free lifestyle with onsite amenities that includes 24-hr concierge and security staff, 4th floor salt-water pool, garden room, library, gym, garage with dedicated parking spaces, and ALL BILLS PAID as part of the HOA dues. No pets and no smoking allowed. Buyer pays one time non-refundable working capital contribution at closing equal to 2X monthly assessment and must file an application and receive board approval as part of the transaction. Each unit receives a small storage space in the basement.
Location
State TX
County Dallas
Community Club House, Common Elevator, Community Pool, Fitness Center, Gated, Guarded Entrance, Pool, Other
Direction Please follow GPS Located on North side of Northwest Highway, between Hillcrest and Preston
Rooms
Dining Room 1
Interior
Interior Features Built-in Features, Cable TV Available, Chandelier, Elevator, Granite Counters, High Speed Internet Available, Open Floorplan, Pantry, Walk-In Closet(s), Wired for Data
Heating Other
Cooling Other
Flooring Wood
Equipment Negotiable
Appliance Dishwasher, Disposal, Electric Range
Heat Source Other
Laundry Electric Dryer Hookup, Utility Room, Full Size W/D Area
Exterior
Garage Spaces 2.0
Pool Fiberglass, Gunite, Heated, In Ground
Community Features Club House, Common Elevator, Community Pool, Fitness Center, Gated, Guarded Entrance, Pool, Other
Utilities Available Other
Roof Type Other
Garage Yes
Private Pool 1
Building
Story One
Foundation Other
Structure Type Concrete
Schools
School District Dallas Isd
Others
Restrictions No Pets
Ownership See Agent
Acceptable Financing Cash, Conventional, FHA
Listing Terms Cash, Conventional, FHA
Financing Cash
Special Listing Condition Right of First Refusal
Read Less

©2025 North Texas Real Estate Information Systems.
Bought with Jewelee Lancaster • Compass RE Texas, LLC.



