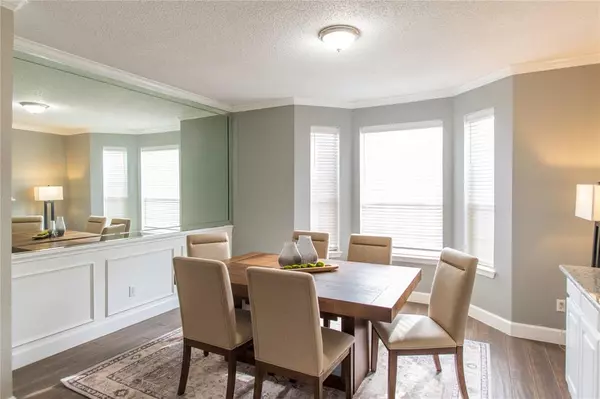For more information regarding the value of a property, please contact us for a free consultation.
4375 N Capistrano Drive Dallas, TX 75287
Want to know what your home might be worth? Contact us for a FREE valuation!

Our team is ready to help you sell your home for the highest possible price ASAP
Key Details
Property Type Single Family Home
Sub Type Single Family Residence
Listing Status Sold
Purchase Type For Sale
Square Footage 2,044 sqft
Price per Sqft $210
Subdivision Parkway Village Sec Two
MLS Listing ID 20491452
Sold Date 02/15/24
Bedrooms 3
Full Baths 2
Half Baths 1
HOA Fees $83/ann
HOA Y/N Mandatory
Year Built 1991
Annual Tax Amount $7,999
Lot Size 3,920 Sqft
Acres 0.09
Property Sub-Type Single Family Residence
Property Description
Multiple Offers Received!
Please submit best and final offers by Friday, 01-26-2024 at 12:00PM.
LOCATION, LOCATION, LOCATION! Well-maintained and spacious, this 3BED-2.1BATH home is nestled in the Parkway Village neighborhood. This Dallas address is in Collin County with West Plano schools. Numerous dining and retail options 10 minutes to the north through Plano's Legacy Districts and The Star at Frisco, and the Addison Entertainment District is 10 minutes south. An easy commute to any location in DFW, this home less than a 5-minute drive from access to Dallas North Tollway (DNT) and Pres. GBT. Porcelain wood tile throughout and upgraded carpets. Cozy fireplaces in living rooms both upstairs and down. Privacy on the rear fence line. Walking distance from the community swimming pool, tennis courts, and amenity center.
Location
State TX
County Collin
Community Community Pool, Tennis Court(S)
Direction See GPS
Rooms
Dining Room 2
Interior
Interior Features Cable TV Available, Double Vanity, Eat-in Kitchen, Flat Screen Wiring, Granite Counters, High Speed Internet Available, Open Floorplan, Pantry, Smart Home System, Vaulted Ceiling(s), Walk-In Closet(s)
Heating Central, Fireplace(s), Natural Gas
Cooling Ceiling Fan(s), Central Air, Electric
Flooring Carpet, Ceramic Tile
Fireplaces Number 2
Fireplaces Type Family Room, Living Room
Appliance Dishwasher, Disposal, Gas Range, Plumbed For Gas in Kitchen
Heat Source Central, Fireplace(s), Natural Gas
Laundry Utility Room, Washer Hookup, On Site
Exterior
Garage Spaces 2.0
Fence Privacy, Wood
Community Features Community Pool, Tennis Court(s)
Utilities Available Cable Available, City Sewer, City Water, Electricity Connected
Roof Type Composition,Shingle
Total Parking Spaces 2
Garage Yes
Building
Story Two
Foundation Slab
Level or Stories Two
Structure Type Brick,Siding,Wood,Other
Schools
Elementary Schools Mitchell
Middle Schools Frankford
High Schools Shepton
School District Plano Isd
Others
Ownership See Tax
Financing Conventional
Special Listing Condition Aerial Photo
Read Less

©2025 North Texas Real Estate Information Systems.
Bought with Michael Abrams • HomeSmart Stars



