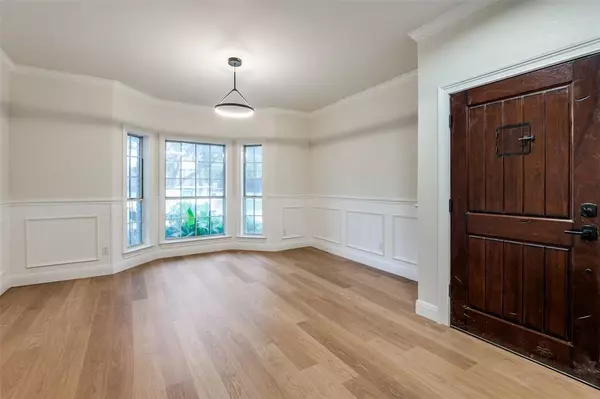For more information regarding the value of a property, please contact us for a free consultation.
4207 N Capistrano Drive Dallas, TX 75287
Want to know what your home might be worth? Contact us for a FREE valuation!

Our team is ready to help you sell your home for the highest possible price ASAP
Key Details
Property Type Single Family Home
Sub Type Single Family Residence
Listing Status Sold
Purchase Type For Sale
Square Footage 2,087 sqft
Price per Sqft $239
Subdivision Parkway Village Sec Two
MLS Listing ID 20482423
Sold Date 02/26/24
Style Traditional
Bedrooms 3
Full Baths 2
Half Baths 1
HOA Fees $83/ann
HOA Y/N Mandatory
Year Built 1988
Annual Tax Amount $8,214
Lot Size 3,920 Sqft
Acres 0.09
Property Sub-Type Single Family Residence
Property Description
Discover luxury living in this newly renovated home. The exquisite upgrades include the kitchen, featuring Tier 7 leather finish Taj Mahal Quartzite countertops, shaker cabinets, Delta Faucets, a dishwasher, sink, and disposal. Marble countertops adorn every bathroom. The fabulous Primary Bathroom is lavished with Carrara marble that lines a spacious dual shower. Enjoy rich Mohawk Revwood flooring on the ground floor and a cozy fireplace framed with Boutique Mosaic Porcelain. The backyard retreat features porcelain pavers. Recently replaced items also include a Carrier HVAC system, heater, and all of the ductwork, Nest thermostats, LED lighting, and fixtures. With 5.25 inch baseboards, and fresh premium Sherwin-Williams paint. With all of this and an open-concept floorplan, this home is a masterpiece. HOA maintains the front lawn, Come, relax in this stylish haven and welcome home to modern elegance! Plano ISD, and Plano W. Sr H.S.
Location
State TX
County Collin
Community Club House, Community Pool, Fitness Center, Pool, Tennis Court(S)
Direction Follow GPS
Rooms
Dining Room 2
Interior
Interior Features Decorative Lighting, Flat Screen Wiring, High Speed Internet Available, Kitchen Island, Open Floorplan, Sound System Wiring
Heating Central, Fireplace(s), Natural Gas, Zoned
Cooling Ceiling Fan(s), Electric, Zoned
Flooring Carpet, Laminate, Tile
Fireplaces Number 1
Fireplaces Type Gas Logs, Living Room
Appliance Dishwasher, Disposal, Gas Range, Plumbed For Gas in Kitchen
Heat Source Central, Fireplace(s), Natural Gas, Zoned
Laundry In Hall, Full Size W/D Area, Washer Hookup
Exterior
Exterior Feature Rain Gutters
Garage Spaces 2.0
Fence Wood
Community Features Club House, Community Pool, Fitness Center, Pool, Tennis Court(s)
Utilities Available All Weather Road, City Sewer, City Water, Concrete, Curbs, Individual Gas Meter, Individual Water Meter
Roof Type Composition
Total Parking Spaces 2
Garage Yes
Building
Lot Description Interior Lot, Landscaped, Subdivision
Story Two
Foundation Slab
Level or Stories Two
Structure Type Brick,Rock/Stone,Siding
Schools
Elementary Schools Mitchell
Middle Schools Frankford
High Schools Shepton
School District Plano Isd
Others
Ownership See agent
Acceptable Financing Cash, Conventional, FHA, VA Loan
Listing Terms Cash, Conventional, FHA, VA Loan
Financing Conventional
Special Listing Condition Survey Available
Read Less

©2025 North Texas Real Estate Information Systems.
Bought with Miranda Ewing • Compass RE Texas, LLC



