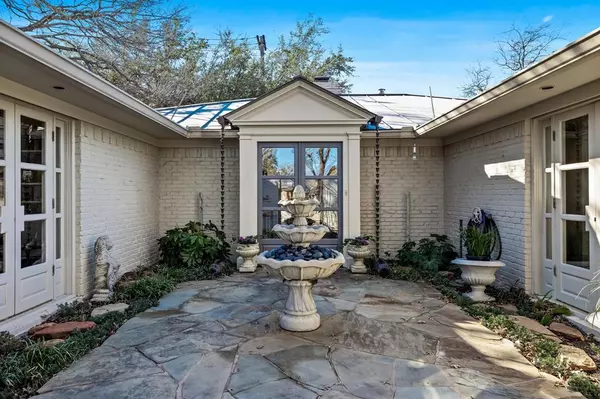For more information regarding the value of a property, please contact us for a free consultation.
5764 Caruth Boulevard Dallas, TX 75209
Want to know what your home might be worth? Contact us for a FREE valuation!

Our team is ready to help you sell your home for the highest possible price ASAP
Key Details
Property Type Single Family Home
Sub Type Single Family Residence
Listing Status Sold
Purchase Type For Sale
Square Footage 2,270 sqft
Price per Sqft $506
Subdivision Surrey Square
MLS Listing ID 20535966
Sold Date 03/27/24
Style Traditional
Bedrooms 2
Full Baths 2
Half Baths 1
HOA Fees $27/ann
HOA Y/N Voluntary
Year Built 1967
Lot Size 8,668 Sqft
Acres 0.199
Lot Dimensions 80 x 110
Property Sub-Type Single Family Residence
Property Description
Welcome home to this charming cottage located in highly sought after Devonshire! Meticulously maintained & ready for its new owners! Situated on a corner lot with private courtyard entry. Greeted by cozy den with gas fireplace. Home showcases wide plank hardwoods throughout. Kitchen boasts stainless steel appliances, convection oven, gas cooktop & warming drawer. Sunlit dining room overlooks private patio. Spacious living room to relax. Retreat to your primary suite with walk in closet, ensuite bath, double sinks, walk in shower. Secondary bedroom has barrel vaulted ceiling, decorative fireplace & custom built ins. As well as, ensuite bath with soaking tub & separate vanity. Indoor home gym with independent heating & air, and custom mirrored storage cabinetry. Flex space with ample storage, washer & dryer, powder bath. Backyard with outdoor gas grill. attached garage. Quick walk to retail & restaurants in Inwood Village. The perfect opportunity to make coveted devonshire your home!
Location
State TX
County Dallas
Community Curbs, Park, Restaurant, Sidewalks
Direction From Lovers Lane, go north on Devonshire Dr, turn right (east) on Caruth Blvd, home will be down the block on your right.
Rooms
Dining Room 1
Interior
Interior Features Cable TV Available, Chandelier, Decorative Lighting, Double Vanity, Dry Bar, High Speed Internet Available, Pantry, Vaulted Ceiling(s), Walk-In Closet(s)
Heating Central, Fireplace(s), Natural Gas
Cooling Ceiling Fan(s), Central Air, Electric, Wall Unit(s), Zoned
Flooring Concrete, Hardwood, Marble, Tile, Other
Fireplaces Number 2
Fireplaces Type Bedroom, Decorative, Den, Gas Logs
Equipment Satellite Dish
Appliance Dishwasher, Disposal, Dryer, Gas Cooktop, Microwave, Convection Oven, Refrigerator, Vented Exhaust Fan, Warming Drawer, Washer
Heat Source Central, Fireplace(s), Natural Gas
Laundry Electric Dryer Hookup, Utility Room, Stacked W/D Area, Washer Hookup
Exterior
Exterior Feature Courtyard, Garden(s), Gas Grill, Rain Gutters, Lighting, Outdoor Grill, Storage, Uncovered Courtyard
Garage Spaces 1.0
Fence Back Yard, Gate, Privacy, Wood, Wrought Iron
Community Features Curbs, Park, Restaurant, Sidewalks
Utilities Available Alley, Cable Available, City Sewer, City Water, Concrete, Curbs, Electricity Connected, Sidewalk
Roof Type Metal
Total Parking Spaces 1
Garage Yes
Building
Lot Description Corner Lot, Few Trees, Landscaped, Sprinkler System
Story One
Foundation Slab
Level or Stories One
Structure Type Brick
Schools
Elementary Schools Polk
Middle Schools Cary
High Schools Jefferson
School District Dallas Isd
Others
Ownership Please see agent
Acceptable Financing Cash, Conventional, Other
Listing Terms Cash, Conventional, Other
Financing Conventional
Read Less

©2025 North Texas Real Estate Information Systems.
Bought with Georgia Gunter • Allie Beth Allman & Assoc.



