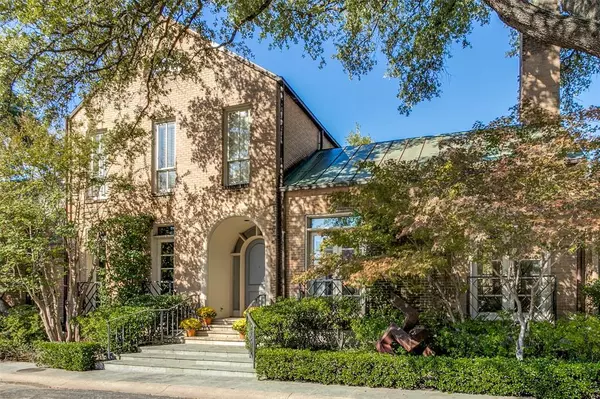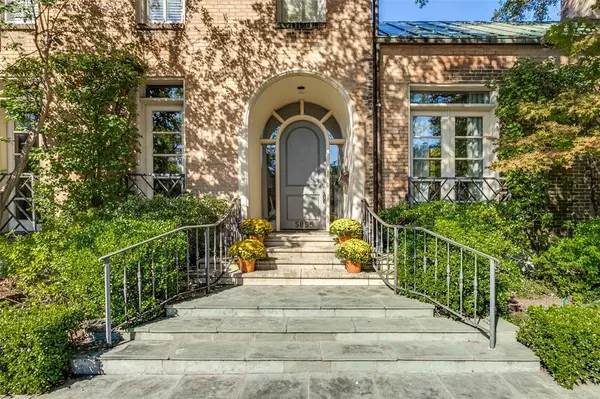For more information regarding the value of a property, please contact us for a free consultation.
5855 Farquhar Lane Dallas, TX 75209
Want to know what your home might be worth? Contact us for a FREE valuation!

Our team is ready to help you sell your home for the highest possible price ASAP
Key Details
Property Type Townhouse
Sub Type Townhouse
Listing Status Sold
Purchase Type For Sale
Square Footage 4,938 sqft
Price per Sqft $293
Subdivision Munger Square
MLS Listing ID 20481006
Sold Date 05/10/24
Style Traditional
Bedrooms 3
Full Baths 4
Half Baths 1
HOA Fees $266/qua
HOA Y/N Mandatory
Year Built 1984
Property Sub-Type Townhouse
Property Description
Nestled within the coveted Tealwood community, 5855 Farquhar was designed by the renowned Architect Frank Welch. This exquisite Townhome radiates sophistication & quality at every turn. Stepping inside you're invited into an open Living Room with high ceilings, gas fireplace and glass French doors overlooking the lush Courtyard, allowing the outdoors inside with an abundance of natural light. The beautiful hardwoods lead you to the striking Study complete with built-ins, wet bar and a full bath. Past the gracefully designed circular staircase, find the spacious Dining Room that provides another view of the tranquil courtyard. Attached to the Dining Room is the well-appointed Kitchen featuring stone counters and stainless-steel appliances. The Downstairs Bedroom is private and offers convenient accommodations with an ensuite bath and two closets. A Laundry Room with half bath, an Elevator, ample storage and an oversized two car garage complete the first floor.
Location
State TX
County Dallas
Community Community Pool, Curbs
Direction From Lovers Lane, North on Devonshire, East on Farquhar.
Rooms
Dining Room 1
Interior
Interior Features Cable TV Available, Cedar Closet(s), Chandelier, Decorative Lighting, Elevator, High Speed Internet Available, Paneling, Pantry, Walk-In Closet(s), Wet Bar
Heating Central, Natural Gas, Zoned
Cooling Central Air, Electric, Zoned
Flooring Carpet, Hardwood, Parquet
Fireplaces Number 1
Fireplaces Type Gas, Living Room, Masonry
Appliance Dishwasher, Disposal, Gas Range, Microwave, Plumbed For Gas in Kitchen, Refrigerator, Vented Exhaust Fan
Heat Source Central, Natural Gas, Zoned
Laundry Utility Room
Exterior
Exterior Feature Balcony, Courtyard, Covered Patio/Porch, Rain Gutters, Lighting
Garage Spaces 2.0
Community Features Community Pool, Curbs
Utilities Available Alley, City Sewer, City Water, Curbs, Individual Gas Meter, Individual Water Meter
Roof Type Metal
Total Parking Spaces 2
Garage Yes
Building
Lot Description Few Trees, Interior Lot, Landscaped, Sprinkler System, Zero Lot Line
Story Two
Foundation Pillar/Post/Pier
Level or Stories Two
Structure Type Brick
Schools
Elementary Schools Polk
Middle Schools Longfellow
High Schools Jefferson
School District Dallas Isd
Others
Ownership See Agent
Acceptable Financing Cash, Conventional
Listing Terms Cash, Conventional
Financing Cash
Special Listing Condition Agent Related to Owner
Read Less

©2025 North Texas Real Estate Information Systems.
Bought with Brady Moore • Compass RE Texas, LLC.



