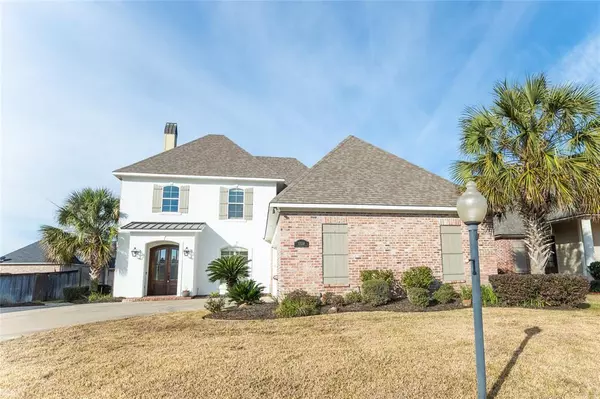For more information regarding the value of a property, please contact us for a free consultation.
1008 Conti Drive Shreveport, LA 71106
Want to know what your home might be worth? Contact us for a FREE valuation!

Our team is ready to help you sell your home for the highest possible price ASAP
Key Details
Property Type Single Family Home
Sub Type Single Family Residence
Listing Status Sold
Purchase Type For Sale
Square Footage 3,611 sqft
Price per Sqft $150
Subdivision Charles Place Sub
MLS Listing ID 20819660
Sold Date 02/12/25
Style Traditional
Bedrooms 3
Full Baths 2
Half Baths 1
HOA Fees $45/ann
HOA Y/N Mandatory
Year Built 2007
Annual Tax Amount $6,153
Lot Size 0.275 Acres
Acres 0.275
Property Sub-Type Single Family Residence
Property Description
Dream Home in St. Charles Place Subdivision!
Discover your perfect haven in this stunning home crafted by Mike Johnson. Packed with must-have features and designed for modern living, this property is more than a house—it's your new lifestyle upgrade!
Why You'll Love It? Gourmet Kitchen: Granite countertops, stainless steel appliances, and an open floor plan make this the ultimate space for hosting or weeknight dinners. Outdoor Living: Cozy up by the outdoor fireplace, perfect for entertaining or relaxing under the stars. Room for Everyone: His-and-hers walk-in closets, a massive bonus room, and a movie room and bonus that could easily become a 5th bedroom. Storage Heaven: This home offers space for all your treasures and more!
Don't miss out on this gem in the sought-after St. Charles Place subdivision. Schedule your tour today and make it yours!
Location
State LA
County Caddo
Direction Home is located towards the back of neighborhood off the main street.
Rooms
Dining Room 2
Interior
Interior Features Built-in Features, Cathedral Ceiling(s), Chandelier, Decorative Lighting, Double Vanity, Dumbwaiter, Eat-in Kitchen, Flat Screen Wiring, High Speed Internet Available, Open Floorplan, Pantry, Sound System Wiring, Walk-In Closet(s)
Heating Central
Cooling Ceiling Fan(s), Central Air
Flooring Carpet, Ceramic Tile, Hardwood
Fireplaces Number 3
Fireplaces Type Brick, Den, Gas, Outside
Appliance Dishwasher, Disposal
Heat Source Central
Laundry Electric Dryer Hookup, Utility Room, Full Size W/D Area
Exterior
Garage Spaces 2.0
Carport Spaces 2
Fence Back Yard, Wood
Utilities Available City Sewer, City Water
Roof Type Asphalt
Total Parking Spaces 2
Garage Yes
Building
Story Two
Foundation Slab
Level or Stories Two
Structure Type Brick,Stucco
Schools
School District Caddo Psb
Others
Ownership Shalinee Singh
Financing Cash
Read Less

©2025 North Texas Real Estate Information Systems.
Bought with Katherine Walker • Osborn Hays Real Estate, LLC

