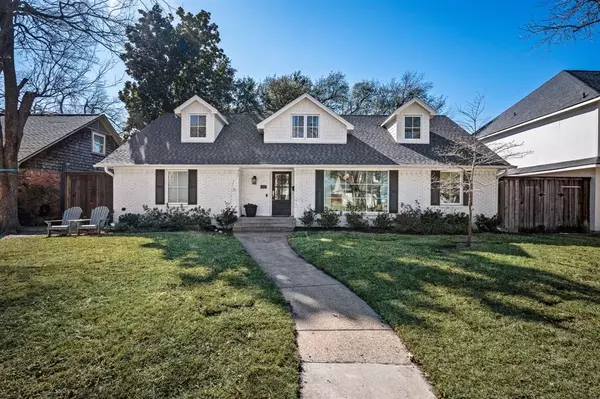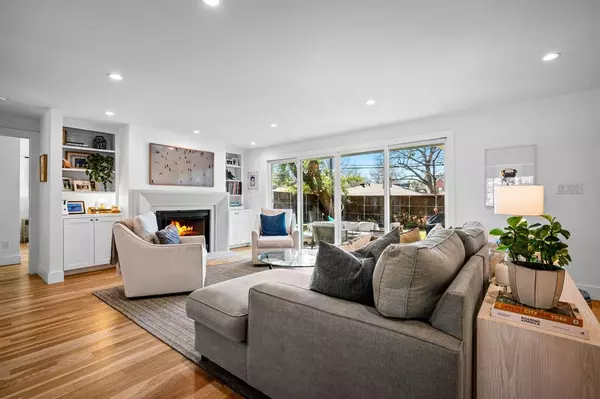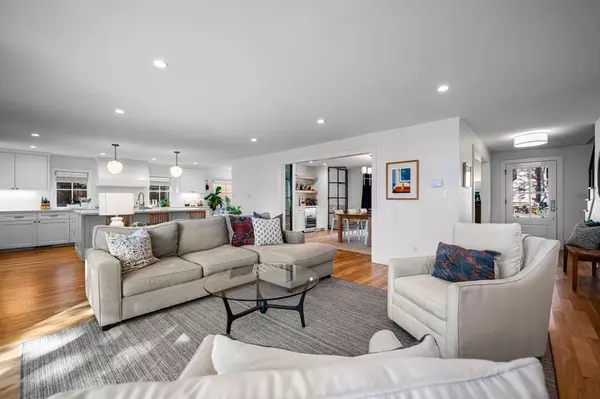9521 Fieldcrest Drive Dallas, TX 75238
UPDATED:
02/06/2025 05:07 AM
Key Details
Property Type Single Family Home
Sub Type Single Family Residence
Listing Status Pending
Purchase Type For Sale
Square Footage 3,466 sqft
Price per Sqft $431
Subdivision Laurel Valley
MLS Listing ID 20826318
Bedrooms 4
Full Baths 3
Half Baths 1
HOA Y/N None
Year Built 1962
Annual Tax Amount $25,916
Lot Size 8,058 Sqft
Acres 0.185
Property Description
The heart of the home is a functional yet stylish open floorplan featuring custom details at every turn. The chef's kitchen boasts a massive quartz island, a 48in Bertazzoni range + additional oven, and a stunning butler's pantry with extensive storage making it perfect for hosting and everyday living. The spacious, downstairs primary suite has a spa-like en-suite bath and ample closet space. Enjoy white oak floors, solid core doors, Visual Comfort lighting, and built-ins that elevate both form and function throughout.
Upstairs, you'll find three bedrooms, two stunning bathrooms, and a second laundry room for ultimate convenience in addition to the spacious game room with wet bar. Thoughtfully designed storage solutions, window seats, and other charming custom touches add to this home's unique appeal.
Situated on a generous 70x115 lot, this property offers plenty of space to live, play, and entertain in one of Dallas's most desirable neighborhoods.
Location
State TX
County Dallas
Direction Please use GPS!
Rooms
Dining Room 2
Interior
Interior Features Built-in Features, Built-in Wine Cooler, Cable TV Available, Chandelier, Decorative Lighting, Dry Bar, Eat-in Kitchen, Kitchen Island, Open Floorplan, Pantry, Vaulted Ceiling(s), Walk-In Closet(s)
Heating Central, Electric
Cooling Ceiling Fan(s), Central Air, Electric
Flooring Hardwood
Fireplaces Number 1
Fireplaces Type Living Room, Wood Burning
Appliance Dishwasher, Disposal, Gas Oven, Gas Range, Microwave, Double Oven, Vented Exhaust Fan
Heat Source Central, Electric
Laundry Utility Room, Full Size W/D Area, Washer Hookup
Exterior
Exterior Feature Private Yard, Putting Green
Garage Spaces 2.0
Fence Back Yard, Fenced, Wood
Utilities Available Cable Available, City Sewer, City Water
Roof Type Composition
Total Parking Spaces 2
Garage Yes
Building
Lot Description Interior Lot, Landscaped
Story Two
Foundation Pillar/Post/Pier
Level or Stories Two
Structure Type Brick
Schools
Elementary Schools White Rock
Middle Schools Lake Highlands
High Schools Lake Highlands
School District Richardson Isd
Others
Ownership Natalie Rubin Taylor, Scott Taylor
Acceptable Financing Cash, Conventional, FHA, VA Loan
Listing Terms Cash, Conventional, FHA, VA Loan
Virtual Tour https://www.propertypanorama.com/instaview/ntreis/20826318




