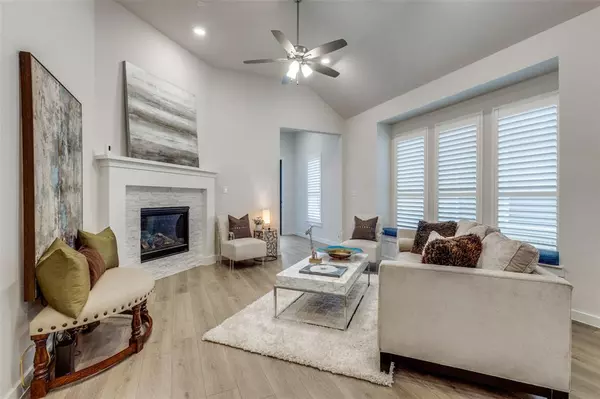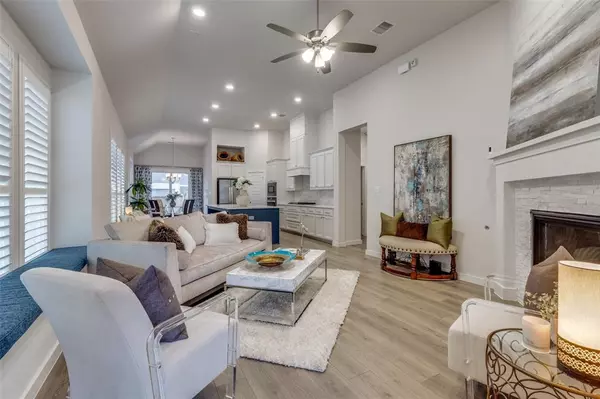914 Kennedy Drive Allen, TX 75013
OPEN HOUSE
Sat Feb 08, 12:00pm - 2:00pm
Sun Feb 09, 1:00pm - 3:00pm
UPDATED:
02/07/2025 10:49 PM
Key Details
Property Type Single Family Home
Sub Type Single Family Residence
Listing Status Active
Purchase Type For Sale
Square Footage 1,807 sqft
Price per Sqft $293
Subdivision Village At Twin Creeks Ph Four
MLS Listing ID 20838197
Style Other
Bedrooms 3
Full Baths 2
HOA Fees $1,500/ann
HOA Y/N Mandatory
Year Built 2020
Annual Tax Amount $7,718
Lot Size 4,704 Sqft
Acres 0.108
Property Description
Location
State TX
County Collin
Community Club House, Community Pool, Greenbelt, Park
Direction From Hwy 75, exit Exchange Parkway. Travel West on Exchange Parkway, turn left on Watters Road. Take a right on Kennedy Road, home is on the right.
Rooms
Dining Room 1
Interior
Interior Features Cable TV Available, High Speed Internet Available, Sound System Wiring
Heating Central, Natural Gas, Other
Cooling Central Air, Electric, Other
Flooring Carpet, Ceramic Tile, Other
Fireplaces Number 1
Fireplaces Type Gas Logs
Appliance Electric Oven, Gas Cooktop, Microwave, Tankless Water Heater
Heat Source Central, Natural Gas, Other
Laundry Utility Room, Full Size W/D Area, Washer Hookup
Exterior
Exterior Feature Covered Patio/Porch, Rain Gutters
Garage Spaces 2.0
Fence Wood
Community Features Club House, Community Pool, Greenbelt, Park
Utilities Available Alley, City Sewer, City Water, Community Mailbox, Curbs, Sidewalk
Roof Type Composition
Total Parking Spaces 2
Garage Yes
Building
Lot Description Interior Lot, Sprinkler System, Subdivision
Story One
Foundation Slab
Level or Stories One
Structure Type Brick,Rock/Stone,Stucco
Schools
Elementary Schools Boon
Middle Schools Ereckson
High Schools Allen
School District Allen Isd
Others
Restrictions Building,Deed,Development
Ownership See Tax
Acceptable Financing Cash, Conventional, FHA, VA Loan
Listing Terms Cash, Conventional, FHA, VA Loan




