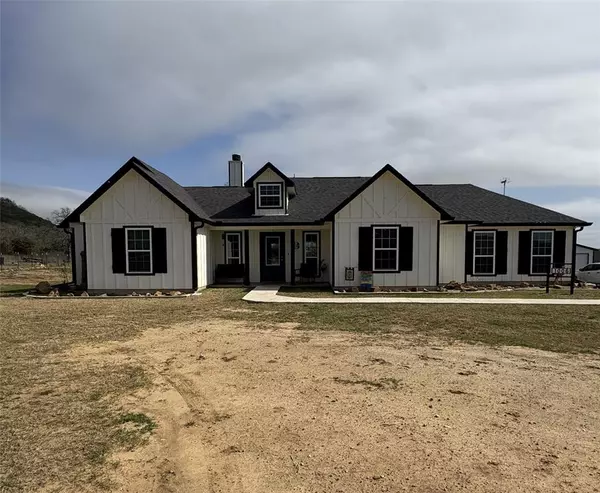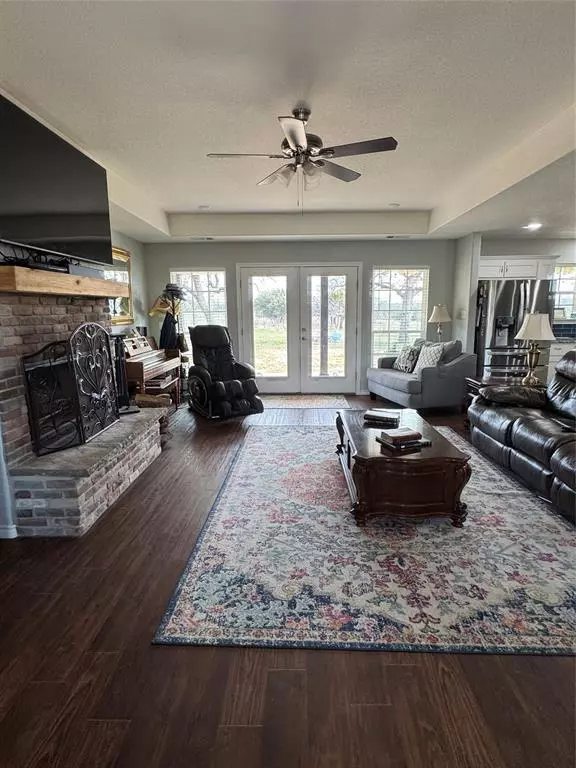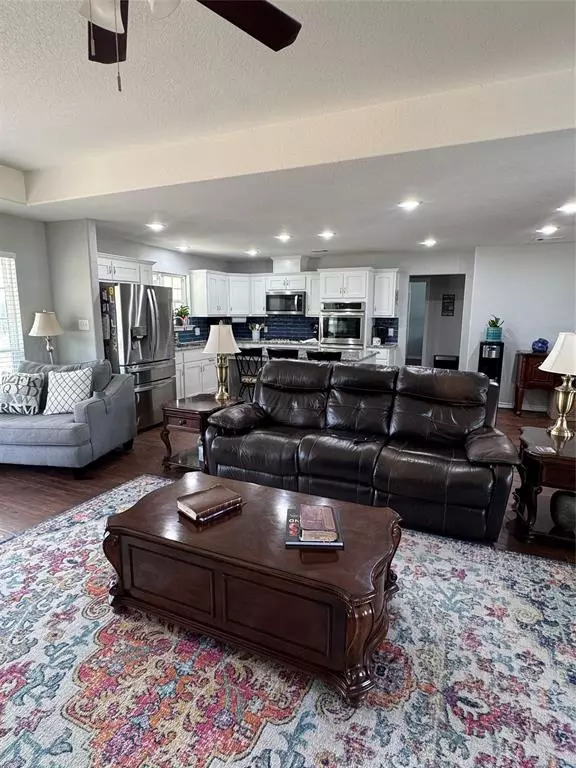1006 High Point Drive Mineral Wells, TX 76067
UPDATED:
02/08/2025 06:10 PM
Key Details
Property Type Single Family Home
Sub Type Farm/Ranch
Listing Status Active
Purchase Type For Sale
Square Footage 2,493 sqft
Price per Sqft $230
Subdivision Brazos Mountain Ranch Ph 3
MLS Listing ID 20839394
Style Traditional
Bedrooms 3
Full Baths 2
HOA Y/N None
Year Built 2022
Annual Tax Amount $5,700
Lot Size 5.000 Acres
Acres 5.0
Property Description
Location
State TX
County Palo Pinto
Community Gated
Direction Hwy 180 through Mineral Wells, you will cross over the Brazos River; turn left on Pleasant Valley Rd; Brazos Mountain Ranch Ph 3 entrance will be the gated entry on the left; Property will be the first house on the right.
Rooms
Dining Room 1
Interior
Interior Features Decorative Lighting, Granite Counters, Kitchen Island, Open Floorplan, Pantry, Walk-In Closet(s)
Heating Electric
Cooling Ceiling Fan(s), Central Air, Electric
Flooring Luxury Vinyl Plank
Fireplaces Number 1
Fireplaces Type Gas, Living Room, Wood Burning
Equipment TV Antenna
Appliance Dishwasher, Disposal, Electric Oven, Electric Water Heater, Gas Cooktop, Double Oven, Plumbed For Gas in Kitchen, Vented Exhaust Fan, Water Softener
Heat Source Electric
Laundry Electric Dryer Hookup, Utility Room, Full Size W/D Area, Washer Hookup
Exterior
Exterior Feature Garden(s), Rain Gutters, Rain Barrel/Cistern(s)
Garage Spaces 2.0
Fence None
Community Features Gated
Utilities Available All Weather Road, Septic, Well
Roof Type Asphalt
Total Parking Spaces 2
Garage Yes
Building
Lot Description Acreage, Agricultural
Story One
Foundation Slab
Level or Stories One
Structure Type Siding,Wood
Schools
Elementary Schools Palo Pinto
Middle Schools Palo Pinto
High Schools Palo Pinto
School District Palo Pinto Isd
Others
Restrictions Deed
Ownership Blaylock
Acceptable Financing Cash, Conventional, FHA, VA Loan
Listing Terms Cash, Conventional, FHA, VA Loan
Special Listing Condition Deed Restrictions
Virtual Tour https://www.propertypanorama.com/instaview/ntreis/20839394




