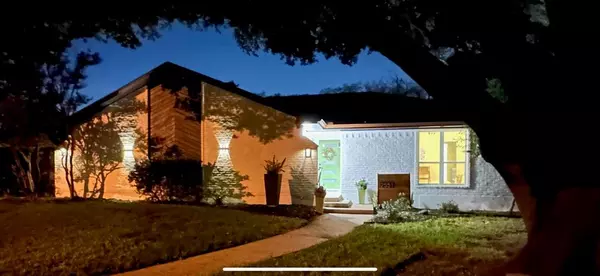For more information regarding the value of a property, please contact us for a free consultation.
2551 Beechmont Drive Dallas, TX 75228
Want to know what your home might be worth? Contact us for a FREE valuation!

Our team is ready to help you sell your home for the highest possible price ASAP
Key Details
Property Type Single Family Home
Sub Type Single Family Residence
Listing Status Sold
Purchase Type For Sale
Square Footage 2,097 sqft
Price per Sqft $285
Subdivision Peavy Forest
MLS Listing ID 20468100
Sold Date 12/04/23
Bedrooms 3
Full Baths 2
Half Baths 1
HOA Y/N None
Year Built 1974
Annual Tax Amount $11,219
Lot Size 0.272 Acres
Acres 0.272
Property Description
Minutes from White Rock Lake! Beautiful updated home Nestled on quaint tree lined street, blending the best of privacy & convenience one of Dallas' trendy, highly sought after neighborhoods. Lots of natural light, all new windows, quartz counters & backsplash, wood floor, custom lighting throughout & much more! Kitchen flows gracefully into spacious Family RM w elegant fireplace as centerpiece.You'll discover amazing additional living space off Family Room with 2 picture window views of backyard.Can be closed off for office, 2nd living or formal dining or both! Primary Suite w sitting area & glass door to private yard, bath w dual vanities, large WIC, separate shower & soaking tub.The generous outdoor space w TWO backyards that seamlessly blends everyday living with effortless entertaining! Bike or walk to WRL, enjoy local restaurants, music, shopping & schools!Close to Downtown.Fridge negotiable. Seller will consider a buy down on interest points.
Location
State TX
County Dallas
Direction GPS might be best for directions
Rooms
Dining Room 2
Interior
Interior Features Chandelier, Decorative Lighting, Double Vanity, Flat Screen Wiring, Kitchen Island, Open Floorplan, Pantry, Vaulted Ceiling(s)
Heating Central
Cooling Central Air
Flooring Wood
Fireplaces Number 1
Fireplaces Type Family Room, Living Room
Appliance Dishwasher, Disposal, Electric Range, Ice Maker, Microwave, Convection Oven
Heat Source Central
Exterior
Exterior Feature Rain Gutters
Garage Spaces 2.0
Fence Wood
Utilities Available City Sewer, City Water
Roof Type Composition
Total Parking Spaces 2
Garage Yes
Building
Lot Description Corner Lot, Landscaped
Story One
Foundation Slab
Level or Stories One
Structure Type Brick
Schools
Elementary Schools Reinhardt
Middle Schools Gaston
High Schools Adams
School District Dallas Isd
Others
Ownership see agent
Acceptable Financing Cash, Conventional, FHA, VA Loan
Listing Terms Cash, Conventional, FHA, VA Loan
Financing FHA
Read Less

©2025 North Texas Real Estate Information Systems.
Bought with Chelsea Chiu • Allie Beth Allman & Assoc.



